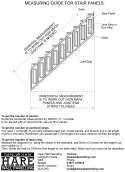For Normal Horizontal Walls
To work out what you need for a room, divide the total length of the walls to be panelled (in mm) by 660mm, this gives the number of Room Panels required. Every Room Panel needs one 770mm length Joint Strip (3 obtainable from one 2435mm length) and then add an individual (770mm) Joint strip whenever the run ends (at a corner, door etc). An End Strip is preferable at an external corner. The 2 runs of panelling that meet at a corner both end on an End strip (though one of these can be a joint strip, since you wouldn’t see the edge of one of the strips) There is therefore no “Corner Strip”. When calculating the number of Dado Rails and Skirting, simply divide the total run (in mm) by 2435, then round up. You will always lose a little length when doing a mitre at corners.
For the Stairs

For stair panels, use 285mm centres and measure horizontally for quantities. As with the room panels, the stair panels, use one cut length of joint strip per panel, plus 1 (joint strip or end strip) at the end. You cut these joint strips to suit the slope of your stairs and again should get 3 from each 2435mm length. For the top and bottom of the panelling on stairs you use Dado rail. To work out length here, you measure along the slope of your stairs and divide the length by 2435mm to get the number of dado rails required. The stair panel measuring guide makes it easier. Note that if your stairs is particularly steep (over about 42°), you can still use the stair panels by cutting some off each edge – shaving off 10mm each side allows 44° and 20mm each side allows a 45° slope. You would then use 265mm and 245mm centres respectively to work out quantities.
If you’re finding it difficult, we can always estimate your needs if you send us a sketch plan or dimensions – just ask. Or you can just buy our panelling kits which are enough to panel either 2m or 4.6m of wall, or one side of a standard staircase.
